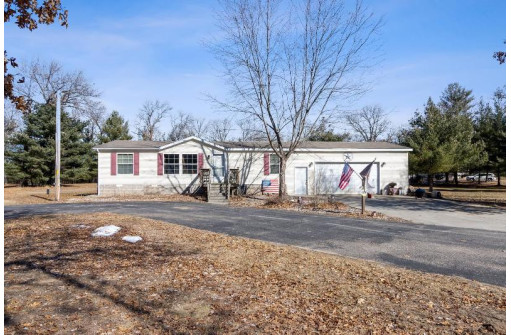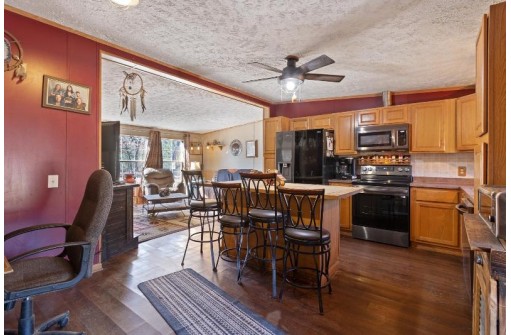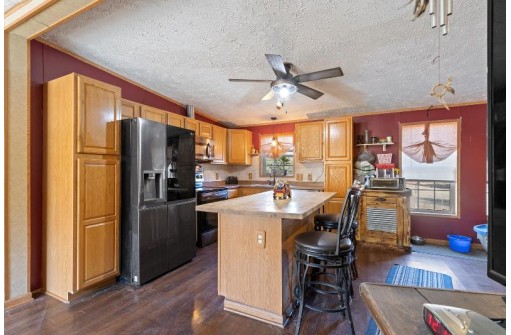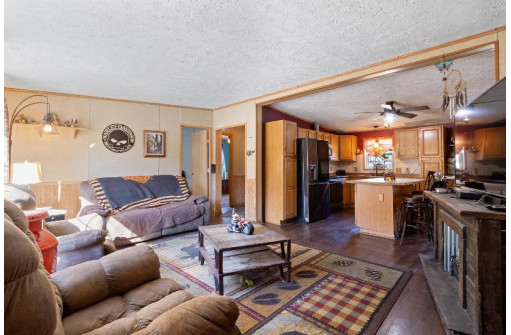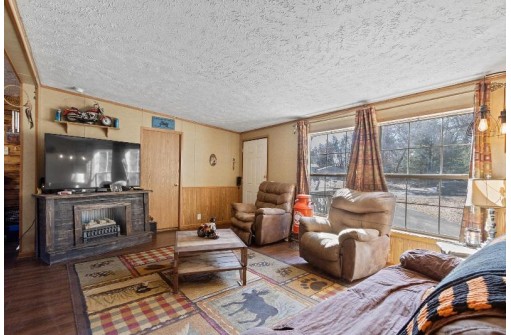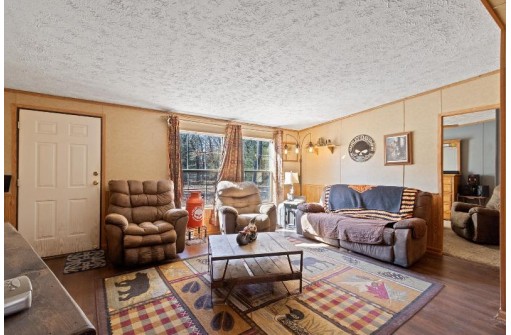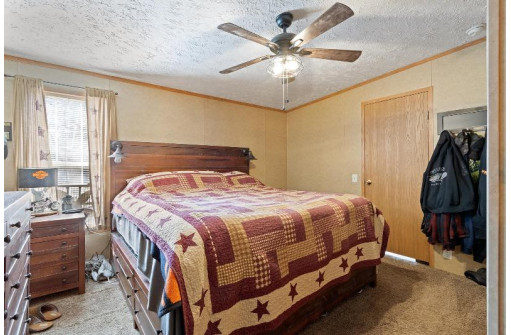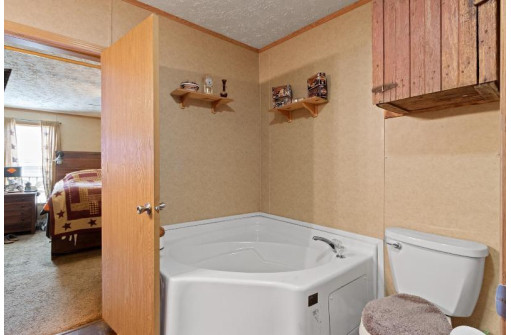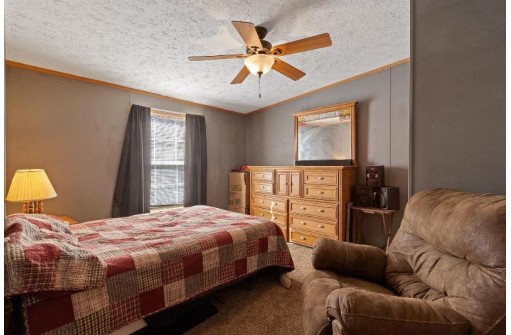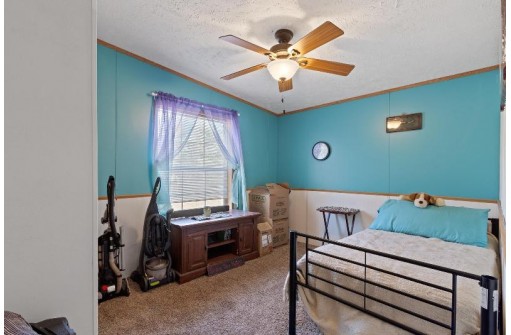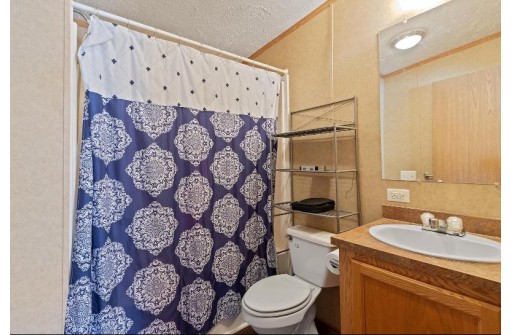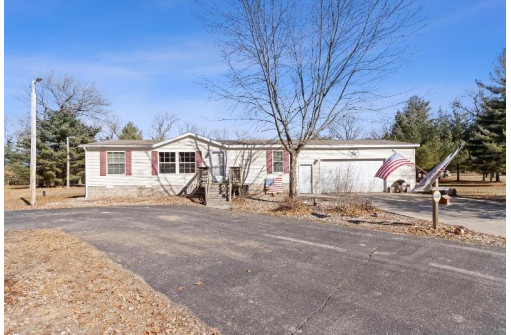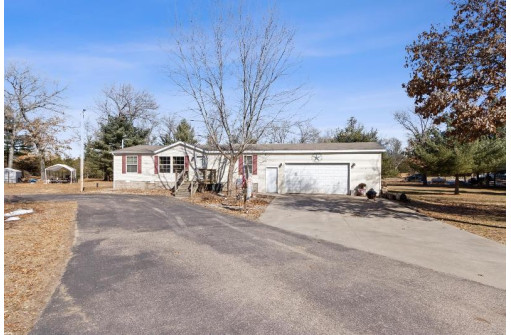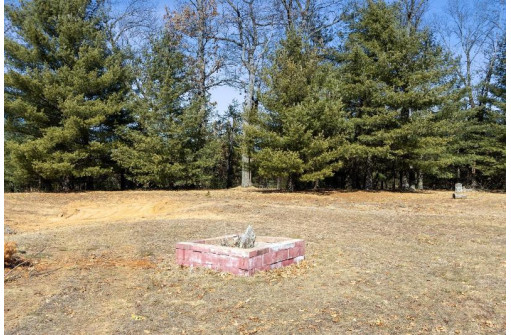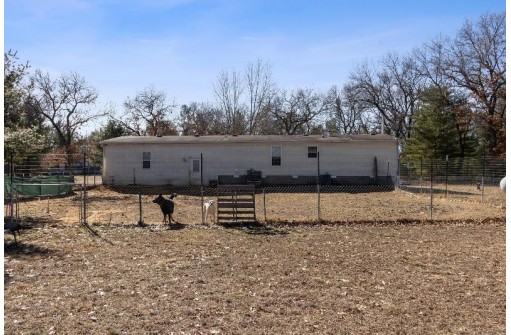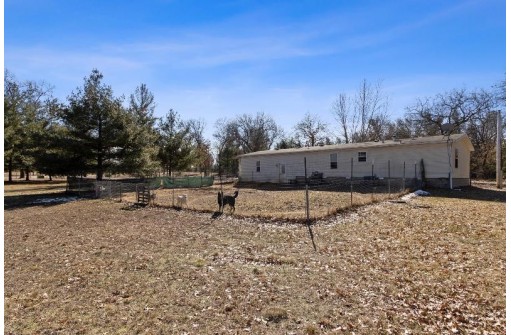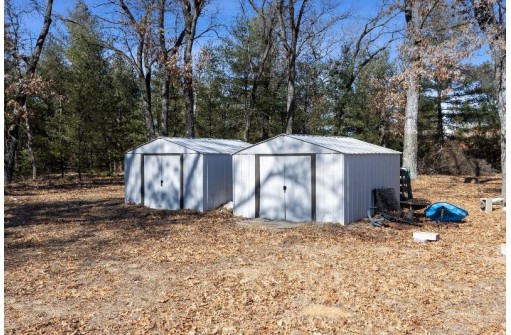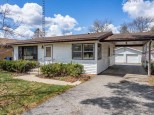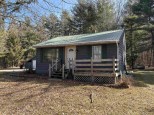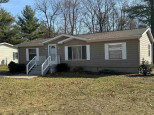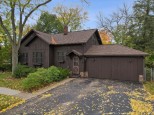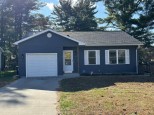WI > Adams > Wisconsin Dells > 1358 Fern Drive
Property Description for 1358 Fern Drive, Wisconsin Dells, WI 53965
Just Listed ! 3 Bedroom/2 Bath home with 2 car attached garage on 2 Acres. Great location in private wooded setting. Updated Kitchen with newer appliances. Open Concept Kitchen/Living room/Dining room area with lots of natural light. Large yard with fenced in area great for pets or a grow a garden. Attached garage has extra room for workshop and two sheds for extra storage. Large paved driveway with additional space to park your camper/boats.
- Finished Square Feet: 1,215
- Finished Above Ground Square Feet: 1,215
- Waterfront:
- Building Type: 1 story, Manufactured w/ Land
- Subdivision:
- County: Adams
- Lot Acres: 2.0
- Elementary School: Adams
- Middle School: Adams-Friendship
- High School: Adams-Friendship
- Property Type: Single Family
- Estimated Age: 2008
- Garage: 2 car, Attached
- Basement: Crawl space
- Style: Ranch
- MLS #: 1971525
- Taxes: $1,225
- Master Bedroom: 13X16
- Bedroom #2: 12X10
- Bedroom #3: 10X11
- Kitchen: 12X16
- Living/Grt Rm: 14X18
